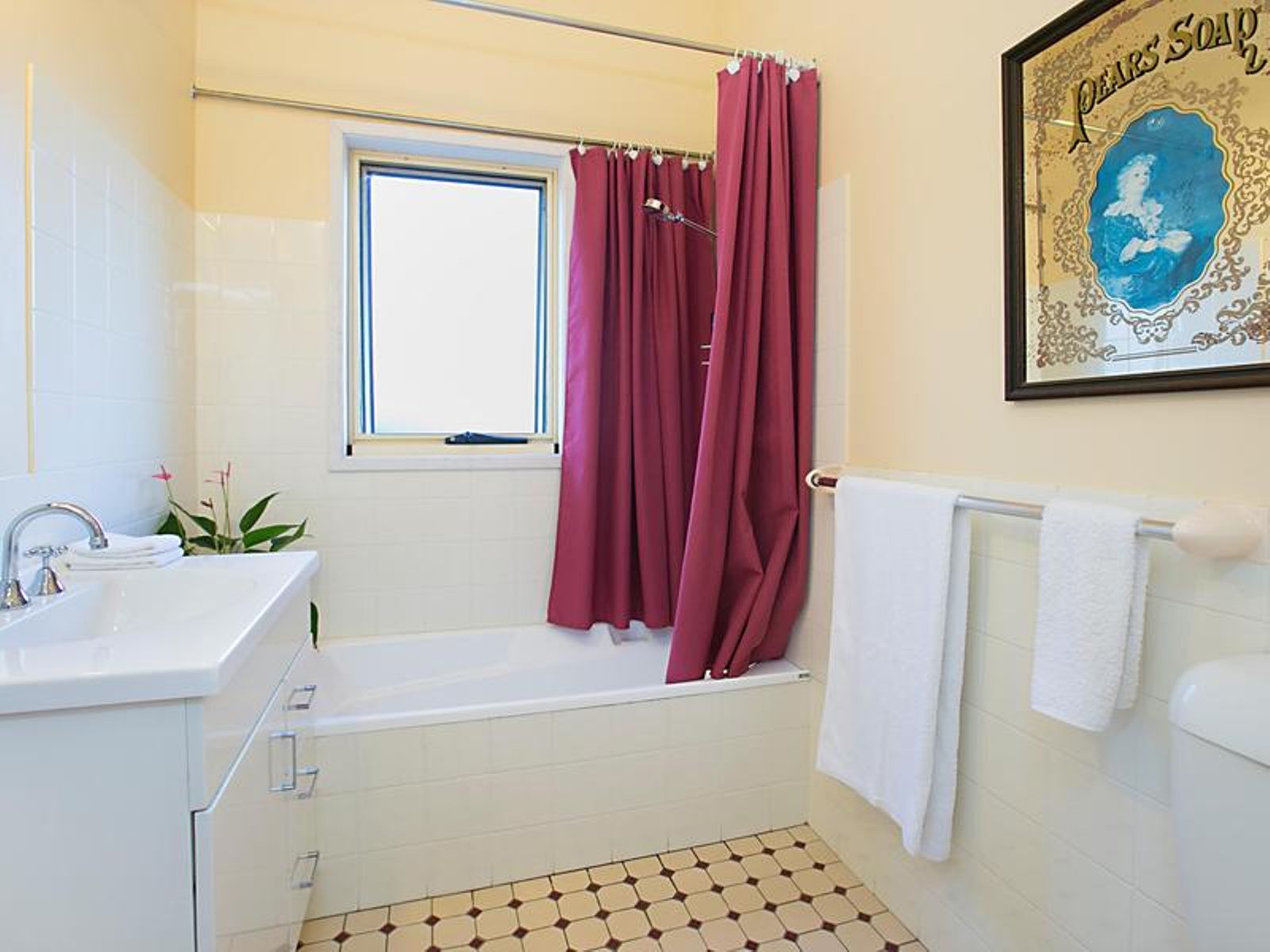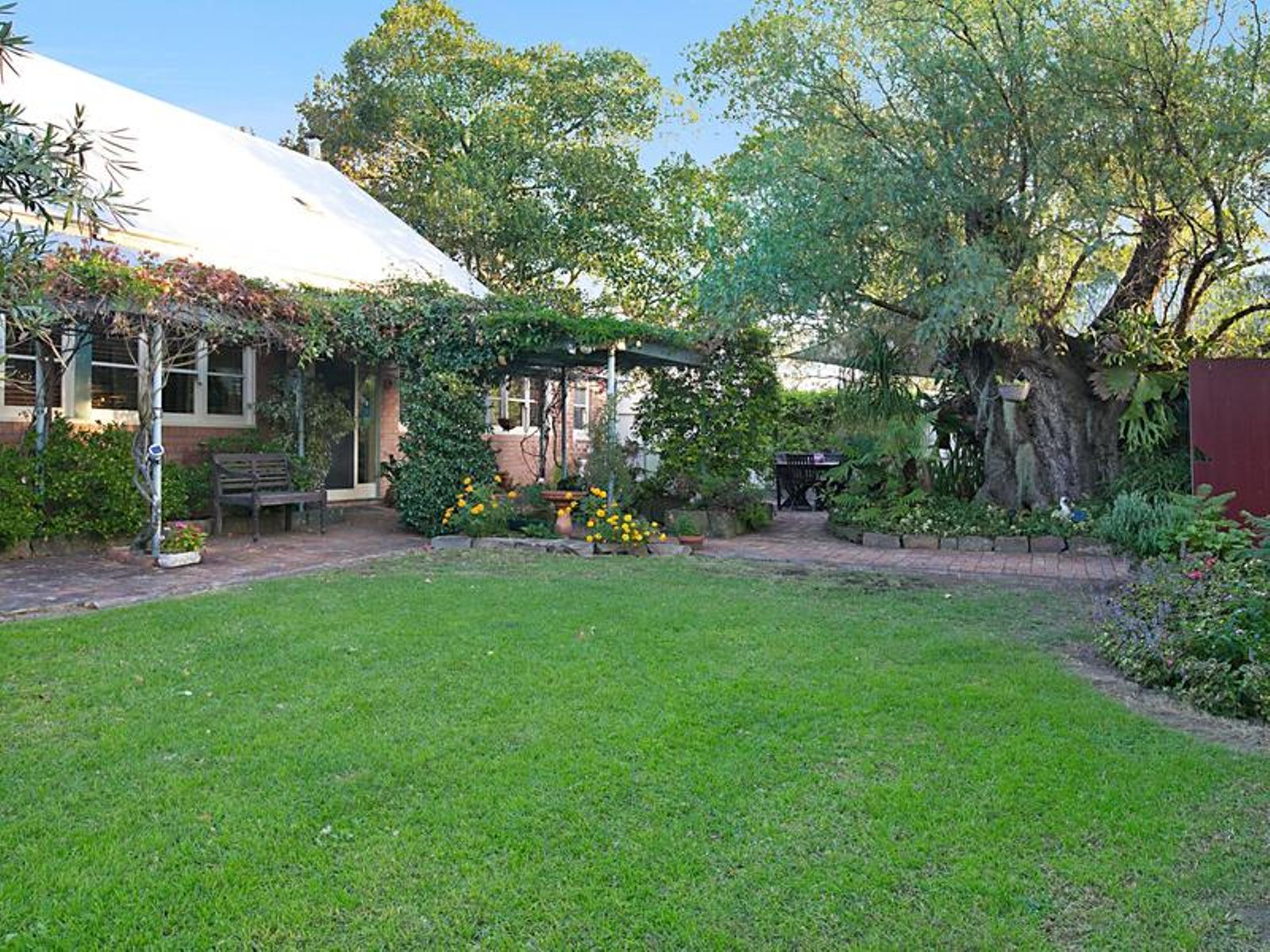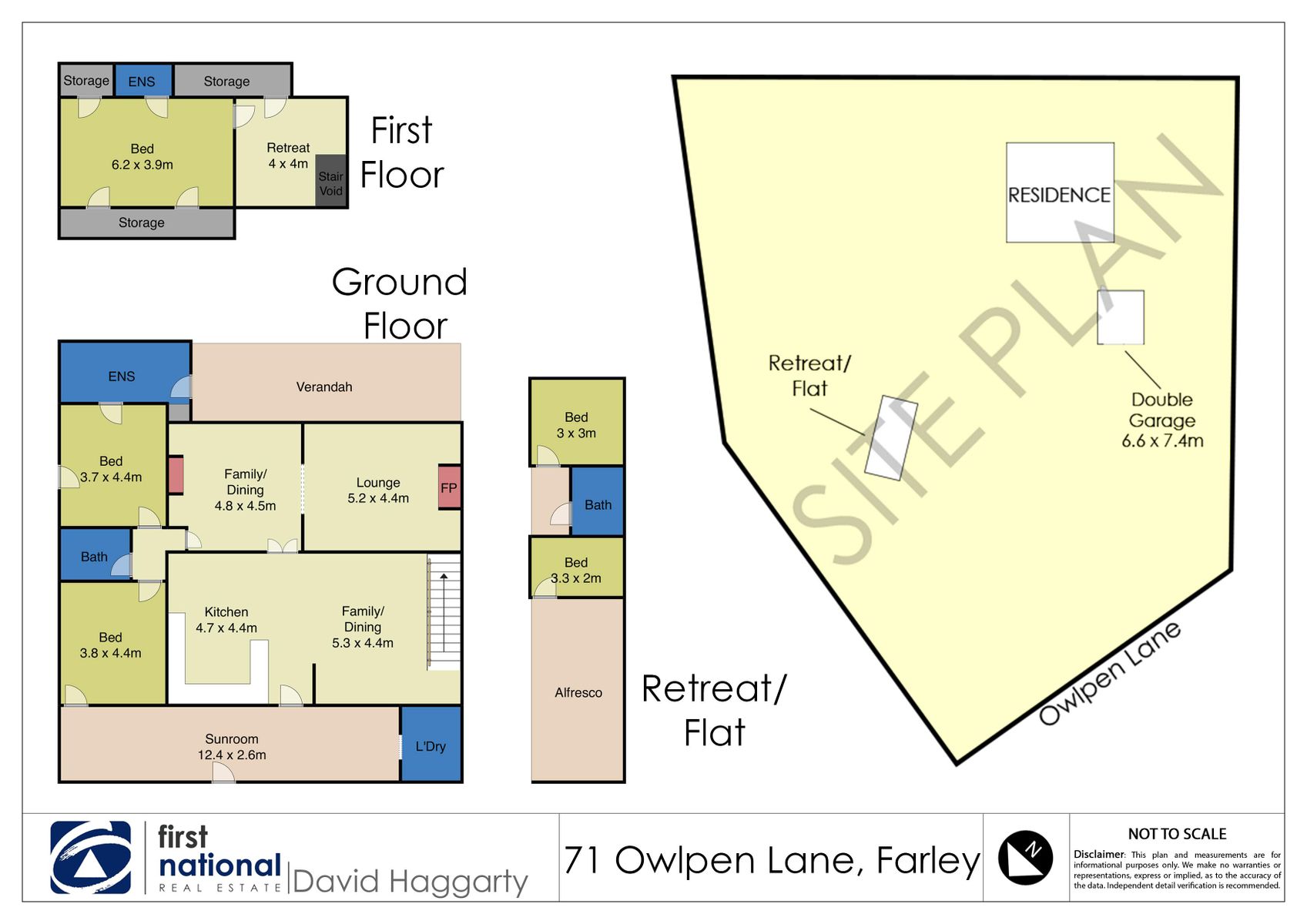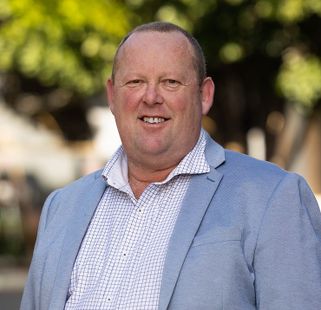Welcome To The Historic Owlpen House
You can feel the history in your waters as you drive up to this heritage listed convict sandstone homestead, the lives of past residents speak to you as you drive off the quiet country lane on the tear drop shaped, Jacaranda lined driveway that carpets the grounds purple each November. Originally built in 1833 for the Hungerford family, the home is perfectly positioned to fully drink in the views from every aspect.
Until recently the property has been run as a partial B & B and has the ... Read more
Until recently the property has been run as a partial B & B and has the ... Read more
You can feel the history in your waters as you drive up to this heritage listed convict sandstone homestead, the lives of past residents speak to you as you drive off the quiet country lane on the tear drop shaped, Jacaranda lined driveway that carpets the grounds purple each November. Originally built in 1833 for the Hungerford family, the home is perfectly positioned to fully drink in the views from every aspect.
Until recently the property has been run as a partial B & B and has the potential to expand with Council approval, to two guest rooms downstairs as well as residence rooms upstairs in the main homestead and a further two rustic accommodation rooms in the original 100-year-old milking sheds that have been recently lined and a new bathroom added (with a loo with a view!). Alternately this quaint building could be used as guest accommodation for friends and family.
Original heritage pieces are abundant throughout the home and include deep set casement windows and double french doors. Particularly striking are the Victorian leadlight double doors from the kitchen to the formal lounge room when the light catches the etchings in the glass. The sandstone is as impressive as it is prolific and is found throughout the entire home from the fireplaces, feature walls and garden beds. Pressed metal ceilings are found in the rear of the property and highlight the 12 foot ceilings. Reclaimed from the local Farley train station is the staircase leading to the second floor and paving to the outside courtyards, which weave nicely into the homes historical story.
The downstairs of the Georgian homestead comprises of an open plan granite kitchen and living room off the sunny enclosed rear veranda, currently being used as a piano room. The formal lounge room at the rear of the property highlights the sandstone original wood burning fire, where many a Winters night would happily be spent. Christmas with the family is imagined when you walk into the formal dining room with its impressive views and ornate fireplace.
Two double bedrooms are on this ground floor, the main featuring an ensuite with separate shower and corner spa bath and the second bedroom is serviced by its own bathroom. Modern conveniences are accounted for with a double remote garage and workshop, a 23,500L capacity rainwater tank, three split system air conditioners, gas bayonets and ceiling fans.
Upstairs could become a childrens dream featuring a large bedroom with three storage built-in robes tucked into the rafters and a fourth storage room, off the living space at the top of the stairs, would make for the best secret cubby house a child could imagine. This handy spot would make an ideal toy room tucked out of the way of visitors or alternately a nice quiet study. This level is completed with a WC and vanity half bathroom.
As you move outside from the formal dining onto the flagstone veranda, you are presented with 270 degree views over the districts farmlands. The perfect spot for morning coffee to watch the sunrise or an afternoon sundowner as the skies change through all the colours of the sunset. The magnificent heritage listed Morton Bay figs in this formal lawn garden, frame the Sugarloaf and Brokenback Mountain views, which truly need to be seen to be appreciated.
Its from the here that you truly appreciate the beauty of the building, complimented perfectly by the cottage gardens. Truly a lifestyle property with the quaint chicken run, fenced producing vegetable garden, twenty fruit tree orchard, greenhouse and trellised berry and grape vines.
This property is proudly marketed by Mick Haggarty of First National David Haggarty Contact 0408 021 921 for further information or to book your private inspection.
First National David Haggarty, We Put You First
Until recently the property has been run as a partial B & B and has the potential to expand with Council approval, to two guest rooms downstairs as well as residence rooms upstairs in the main homestead and a further two rustic accommodation rooms in the original 100-year-old milking sheds that have been recently lined and a new bathroom added (with a loo with a view!). Alternately this quaint building could be used as guest accommodation for friends and family.
Original heritage pieces are abundant throughout the home and include deep set casement windows and double french doors. Particularly striking are the Victorian leadlight double doors from the kitchen to the formal lounge room when the light catches the etchings in the glass. The sandstone is as impressive as it is prolific and is found throughout the entire home from the fireplaces, feature walls and garden beds. Pressed metal ceilings are found in the rear of the property and highlight the 12 foot ceilings. Reclaimed from the local Farley train station is the staircase leading to the second floor and paving to the outside courtyards, which weave nicely into the homes historical story.
The downstairs of the Georgian homestead comprises of an open plan granite kitchen and living room off the sunny enclosed rear veranda, currently being used as a piano room. The formal lounge room at the rear of the property highlights the sandstone original wood burning fire, where many a Winters night would happily be spent. Christmas with the family is imagined when you walk into the formal dining room with its impressive views and ornate fireplace.
Two double bedrooms are on this ground floor, the main featuring an ensuite with separate shower and corner spa bath and the second bedroom is serviced by its own bathroom. Modern conveniences are accounted for with a double remote garage and workshop, a 23,500L capacity rainwater tank, three split system air conditioners, gas bayonets and ceiling fans.
Upstairs could become a childrens dream featuring a large bedroom with three storage built-in robes tucked into the rafters and a fourth storage room, off the living space at the top of the stairs, would make for the best secret cubby house a child could imagine. This handy spot would make an ideal toy room tucked out of the way of visitors or alternately a nice quiet study. This level is completed with a WC and vanity half bathroom.
As you move outside from the formal dining onto the flagstone veranda, you are presented with 270 degree views over the districts farmlands. The perfect spot for morning coffee to watch the sunrise or an afternoon sundowner as the skies change through all the colours of the sunset. The magnificent heritage listed Morton Bay figs in this formal lawn garden, frame the Sugarloaf and Brokenback Mountain views, which truly need to be seen to be appreciated.
Its from the here that you truly appreciate the beauty of the building, complimented perfectly by the cottage gardens. Truly a lifestyle property with the quaint chicken run, fenced producing vegetable garden, twenty fruit tree orchard, greenhouse and trellised berry and grape vines.
This property is proudly marketed by Mick Haggarty of First National David Haggarty Contact 0408 021 921 for further information or to book your private inspection.
First National David Haggarty, We Put You First































